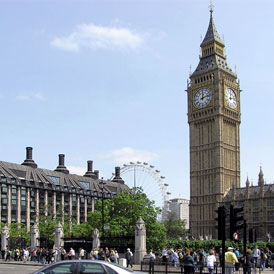- Projects Overview
- Transportation
- Museums and Leisure
- Carparks
- Offices
- The Shard
- 30 St Mary Axe
- 95 Gresham Street
- 107 Cheapside
- 200 Aldersgate
- ADIC
- ADIA Headquarters
- Al Mamoura
- Amiri Diwan
- Apicorp Headquarters
- Arcapita Bank Headquarters
- Aras Chill Dara
- Barwa Financial District
- Buildings by Daman
- British Embassy
- Cannon Place
- Cantonment HQ
- Capital Tower
- Central Bank of Kuwait
- DAFZA
- Drapers Gardens
- Eleven Brindleyplace
- Emirates Towers
- GCC Headquarters
- HSBC Headquarters
- JAFZA Convention Centre
- King Abdullah Financial District
- Landmark Tower
- Masdar MIST
- Milton Gate
- Portcullis House
- Project Inspire
- Qatar Navigation Tower
- Qatar Science & Technology Park
- Santander
- Samba headquarters
- State Audit Bureau
- The Blade
- The Carmine Building
- The Qube
- Tower 42
- Education
- Hotels
- Healthcare
- Shopping Centres
- Residential
Portcullis House London, UK
Portcullis House is a 17,000 sq.m complex for Members of Parliament of the British Government and the building’s design, with its rows of tall chimneys, is intended to recall the Victorian Gothic design of the Palace of Westminster and Houses of Parliament.
The building has a design life of 125 years and the brief from the client was that the building should "leave as little impact on the planet as possible". The building is designed to use less than 30% of the energy consumed by a similar building of conventional design which equates to 70% energy savings and an annual saving of 2,600 tonnes of carbon dioxide.
To achieve this the building incorporates a "living wall" façade which collects the sun's heat via dark blinds (to avoid solar gain) and maximises daylight through reflective lightshelves which project light into the interior of the office. An unpowered air conditioning system draws air through the building by exploiting natural convection flows and uses water from two boreholes sunk 150 metres below the building's basement level for summer cooling.
The Delmatic lighting management system is optimised to reduce energy consumption and controls both lighting and window blinds. To minimise the requirement for artificial lighting, light shelves reflect daylight deep into the rooms while the Delmatic system reduces artificial lighting to take account of reflected daylight. Integrated control of the window blinds enables the extent of daylight penetration to be optimised while also taking into account possible solar heat gain.



Portcullis House
Architect: Michael Hopkins and Partners
Consultant: Arup
Contractor: Skanska Rashleigh Weatherfoil
Size: 17,000 sq.m
